Projects
Building the future of the construction industry, one project at a time.
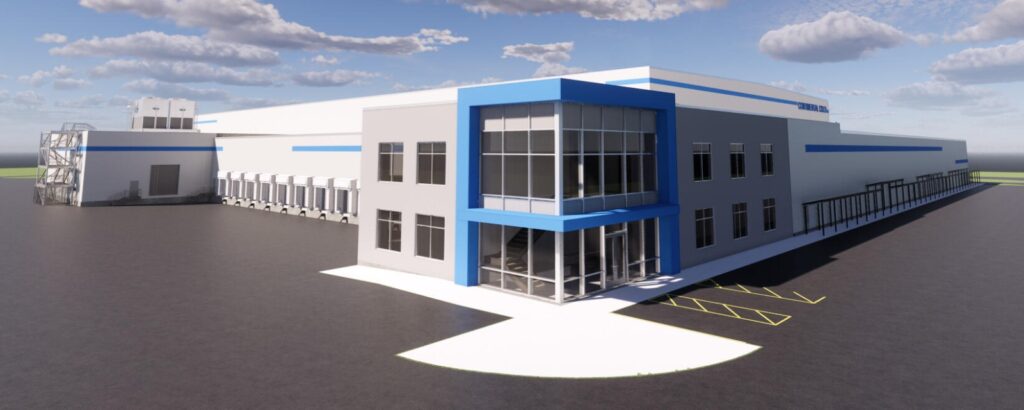
Project: Cold Storage Facility
Work:
Coming Soon!
Location:
Ellensburg, Washington
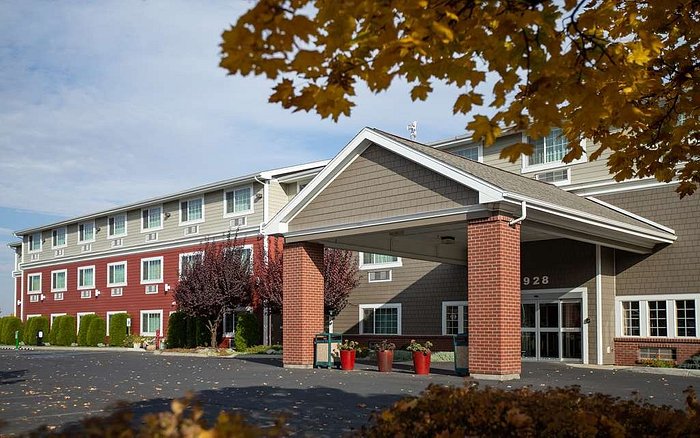
Project: The HillTop
Work:
Remodel and expansion of existing hotel
Site Plan, Building, Site Design and Construction
Location:
Pullman, Washington
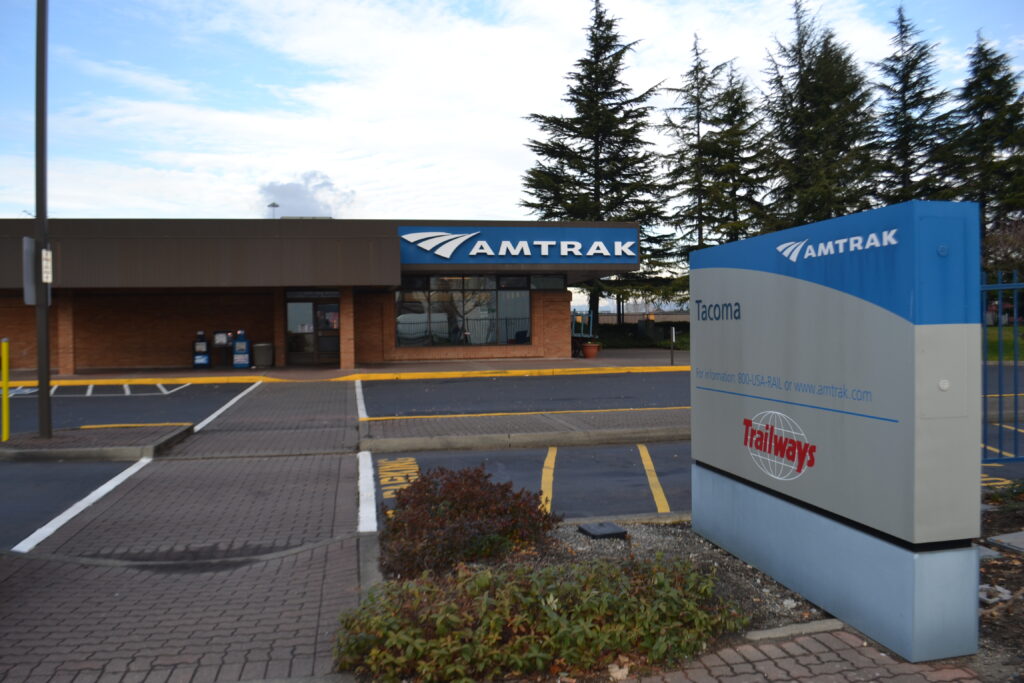
Project: Amtrak Passenger Station
Work:
New Amtrak Passenger Station
Site Plan, Building and Site Design and Construction
Location:
Tacoma, Washington
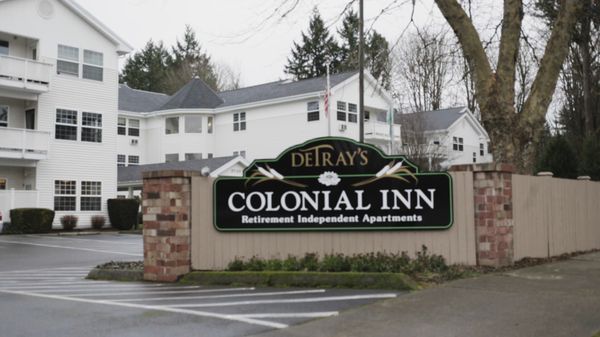
Project: Colonial Inn-Retirement Centre
Work:
82 Unit Congregate Center Care & Annex
Master Plan, Program and Budget Development
Design, Permits, Funding, Construction Management
Location:
Olympia, Washington

Project: First Community Bank-Fifth and Franklin Branch (Now First Citizens Bank)
Work:
7,225 Square foot Branch Bank, administrative offices and lease space
Master Plan, Program and Budget Development, Building and Site Design, Construction Management
Location:
Olympia, Washington
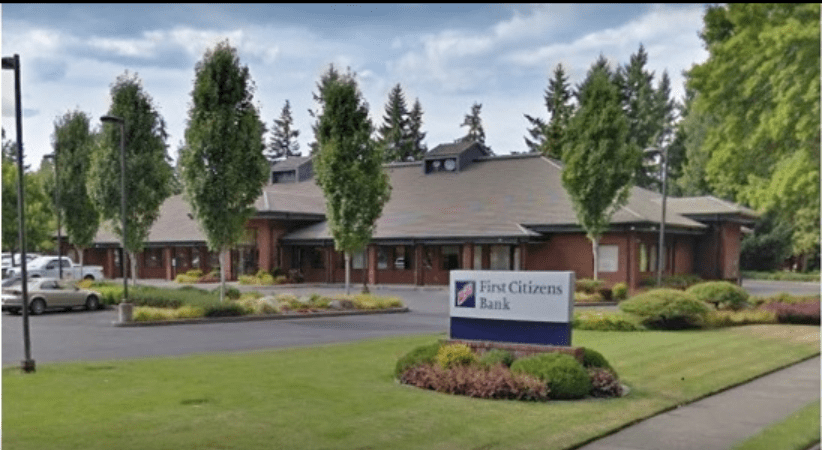
Project: First Community Bank-Lacey Branch/Administration (Now First Citizens Bank)
Work:
14,645 Square foot Branch Bank and administrative center
Master Plan, Program and Budget Development, Building and Site Design, Construction Management
Location:
Lacey, Washington
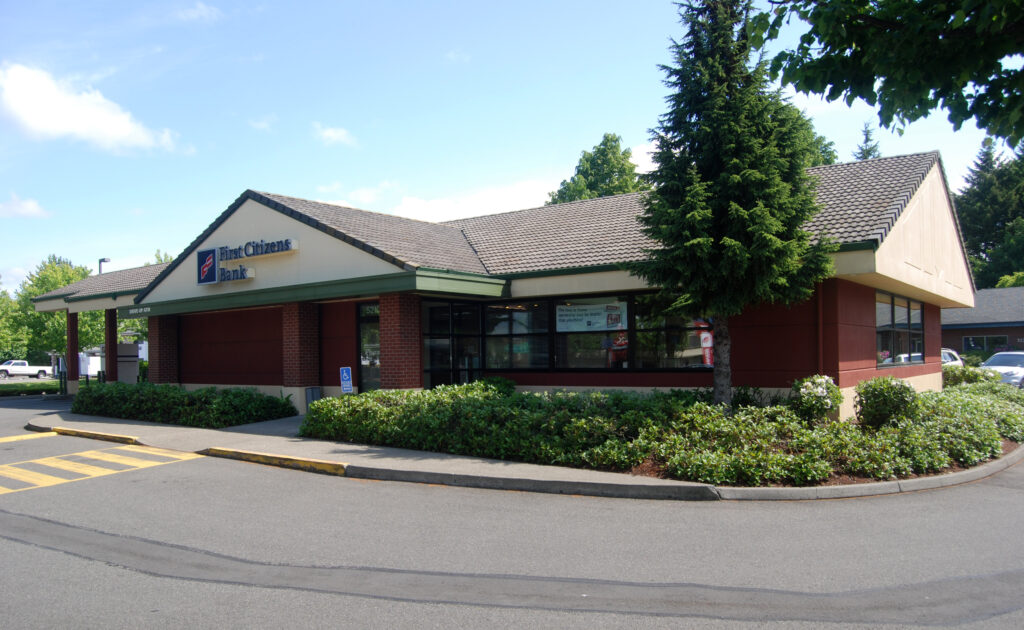
Project: First Community Bank-Tumwater Branch (Now First Citizens Bank)
Work:
3,000 Square foot Branch Bank Master Plan, Program and Budget Development, Building and Site Design, Construction Management
Location:
Tumwater, Washington

Project: Grand Prairie
Work:
Comprehensive community planning 2,000 acre “New Town” Master Plan, Growth Management Planning, Regulatory approvals, entitlement of 520 industrial acres
Location:
Winlock, Washington

Project: Hawks Prairie Planned Community
Work:
1,200 Acre “New Town” including Industrial, Commercial, Residential, and Resort Uses
Master Plan, Program and Budget Development, and Rezone
Location:
Lacey, Washington
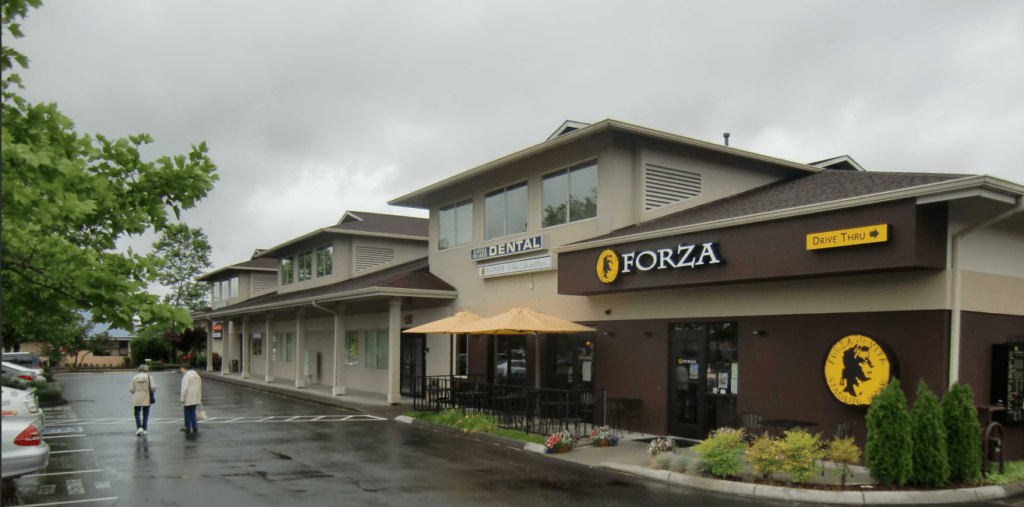
Project: Hawks Prairie Professional Centre
Work:
25,000 Square foot professional office building Master Plan, Program and Budget Development, Funding, Construction Management, Leasing, Property Management
Location:
Lacey, Washington

Project: Hee Hee Ilahee RV Park
Work:
139 fully served RV sites with Clubhouse Site Plan, Program and Budget, Grading, Drainage, Building and Site Design, and Construction Management
Location:
Salem, Oregon

Project: Kennedy Mobile Home Park
Work:
24 Unit Mobile Home Park Master Plan, Site Plan, Program and Budget, Funding,Construction Documents, and Construction Management
Location:
Tacoma, Washington

Project: Lacey Financial Centre Office Building
Work:
18,500 Square foot Office Building
Site Plan, Budget, Building and Site Design
Location:
Lacey, Washington
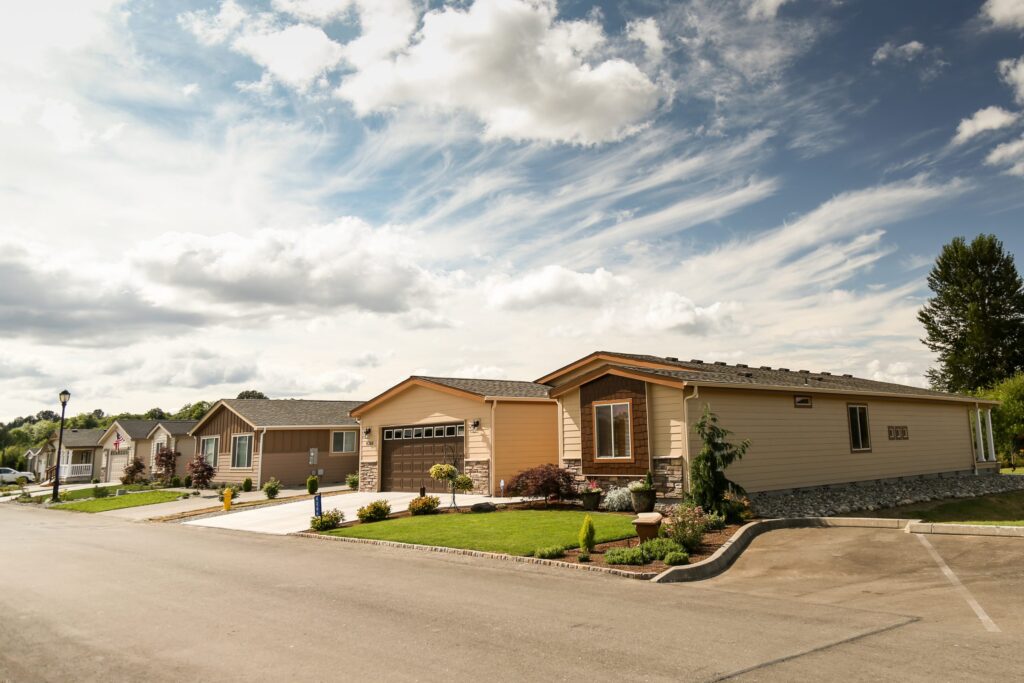
Project: Lakeview Meadows
Work:
35 acres Planned Residential Development for active seniors Single and Multifamily residences Master Plan, Program and Budget Development, Engineering, Regulatory Approvals, and Construction Management
Location:
Lacey, Washington
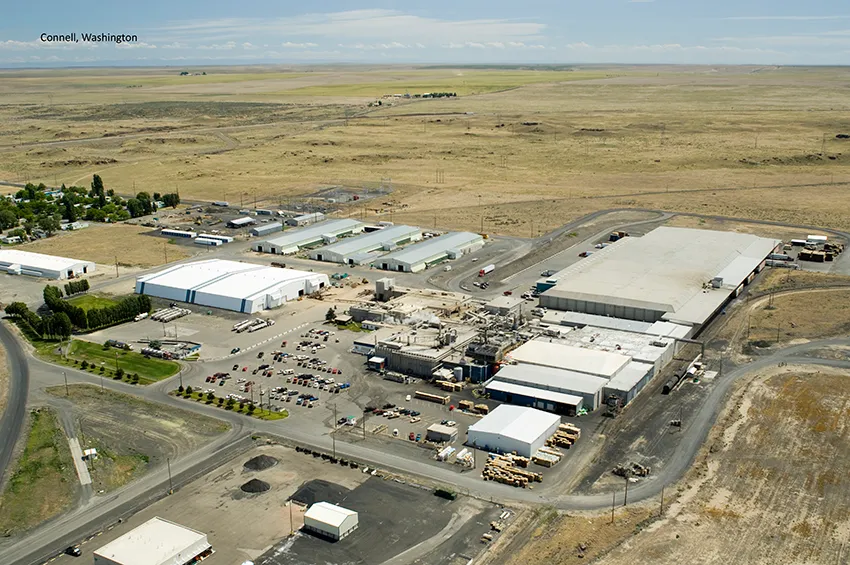
Project: Lamb-Weston Connell-Process Water Treatment System
Work:
1.84 million gallons per day Process Water Treatment Facility
Using Engineered Natural System technologies
Pilot, Master Plan, Program and Budget Development, Building and Site Design, Construction Management, Operations Management
Location:
Connell, Washington
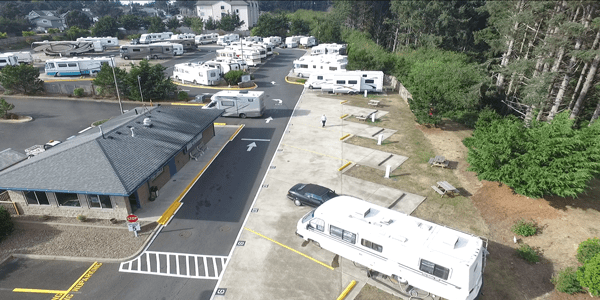
Project: Logan Road RV Park
Work:
51 fully served RV sites with restrooms and laundry Site Plan, Program and Budget, Grading, Drainage, Building and Site Design, and Construction Management
Siletz Tribal Business Corp.
Location:
Lincoln City, Oregon
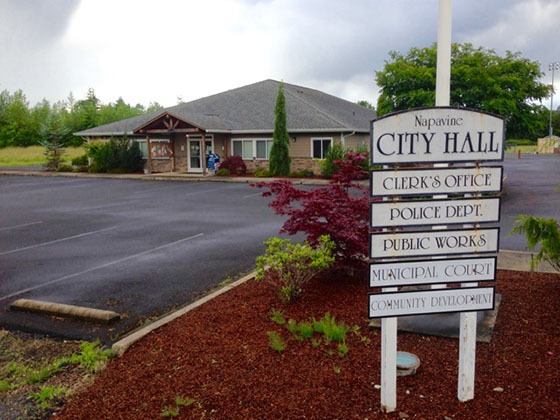
Project: Napavine Town Centre
Work:
Comprehensive community planning, new downtown master plan
Planned Unit Development approvals for 118 acre site
Location:
Napavine, Washington

Project: Quincy Industrial Waste Water Treatment Facility
Work:
2,000 dry ton biosolids management facility using 300,000 square foot reed bed
Feasibility study and investigations, planning, Master Plan, Program and Budget Development, Site Design, Construction Administration, and Operation Management
Location:
Quincy, Washington

Project: Sixth Avenue Centre
Work:
25,000 Square foot Office Building and 9,900 Square foot Office Remodel
Site Plan, Program and Budget, Grading, Drainage, Construction Management, Leasing, and Property Management
Location:
Lacey, Washington

Project: South Bay Fire District 8- Station 82 Addition
Work:
325 Square foot Addition to existing fire station Program and Budget, Building and Site Plan, Permits, and Construction Management
Location:
Thurston County, Washington
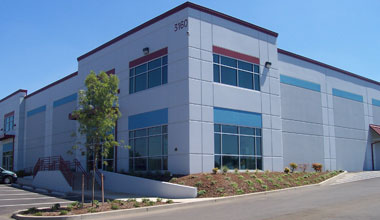
Project: STBC-Salem Flex Office Building No.1
Work:
39,000 Square foot Flex Office Building with tenant improvements
Site Plan, Program and Budget, Grading, Drainage, Building and Site Plan, and Construction Management Siletz Tribal Business Corp.
Location:
Salem, Oregon

Project: Tumwater Burger King
Work:
2,500 Square foot fast food restaurant Site Plan, Program and Budget, Building and Site Plan, Project Funding, City Coordination, and Construction Management
Location:
Tumwater, Washington
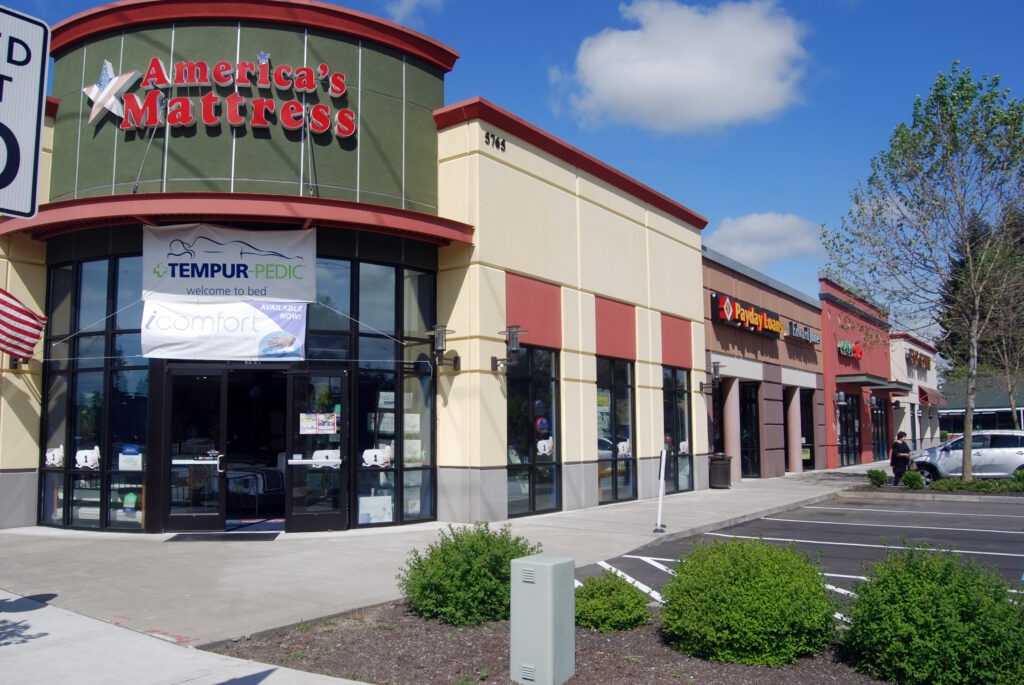
Project: Tumwater Centre
Work:
13,000 Square foot retail building Site Plan, Program and Budget, Building and Site Plan, Project Funding, City Coordination, Construction Management, and Leasing
Location:
Tumwater, Washington
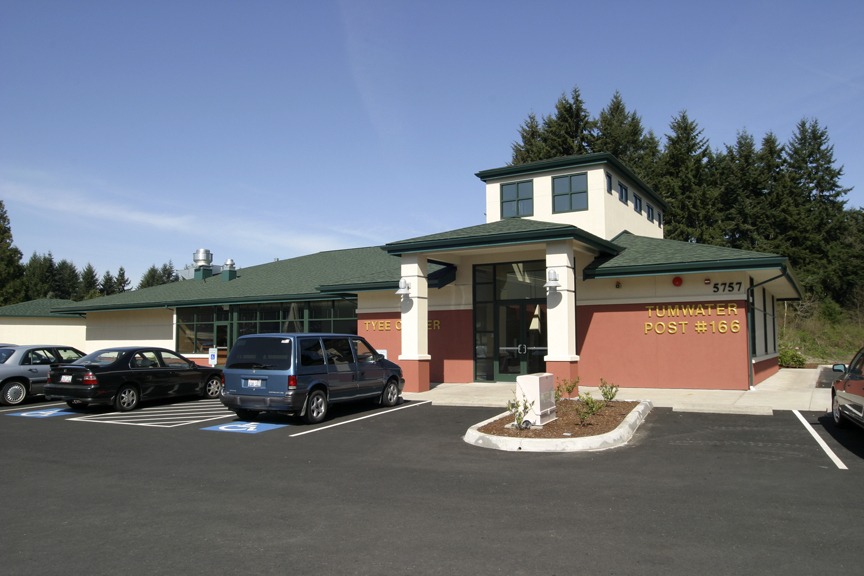
Project: Tyee Centre
Work:
6,900 Square foot Conference Center and Restaurant Site Plan, Program and Budget, Building and Site Plan, Project Funding, City Coordination, Construction Management, and Property Management
Location:
Tumwater, Washington

Project: Viking Estate
Work:
90 unit manufactured housing community Program and Budget, Building and Site Design, City Coordination, and Construction Management
Location:
Puyallup, Washington

Project: Washington Farm Bureau Headquarters
Work:
44,000 Square foot professional office building and a five lot office park Site Plan, Program and Budget, Building and Site Design, Project Funding, City Coordination, Construction Management, and Leasing
Location:
Lacey, Washington
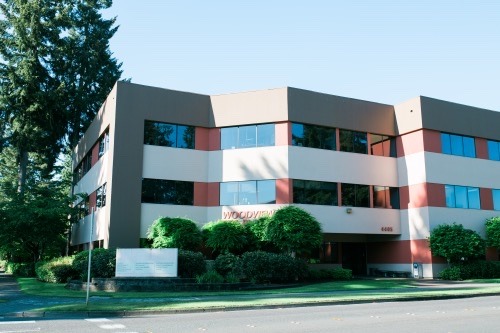
Project: WoodView Plaza Professional Office
Work:
25,000 Square foot office building Site Plan, Program and Budget, Grading, Drainage, Building and Site Plan, Project Funding, Construction Management, Leasing,and Property Management
Location:
Lacey, Washington

